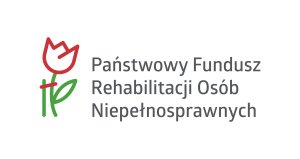“Wrzos” Holiday Home in Kościelisko
The “Wrzos” Holiday Home is located in Kościelisko, in close proximity to the Tatra National Park. In the vicinity there are also the Kościeliska and Chochołowska Valleys. Moreover, it takes about 15 minutes to get to the town of Zakopane and Gubałówka.
Holiday Home “Wrzos” has been owned by the University of Warsaw since 1973. Its operation as a holiday home was terminated on 31 August 2018. By the decision of the University Authorities, in October 2021, an agreement was signed with the Contractor for the reconstruction and expansion of the facility. In March 2022, the University of Warsaw signed an agreement with the State Fund for Rehabilitation of Persons with Disabilities [pl. PFRON] for the implementation of a grant project entitled “Adaptation of a service building with technical infrastructure and building structures in Kościelisko, at 36 Kiry Street, to the needs of persons with disabilities”, as part of the “Accessibility beyond barriers” [pl. Dostępność ponad barierami] pilot programme. The project was co-financed by the State Fund for Rehabilitation of Disabled People [pl. PFRON].
As part of the project implementation, accommodation and recreational facilities were provided to enable people with various disabilities to enjoy their holidays in the mountains. Upon completion of the modernisation, the facility has two rooms fully adapted for persons with disabilities who use wheelchairs and for accompanying persons. The facility has a lift to access the dining/meeting rooms on the -1 floor. The other 11 rooms allow to accommodate persons with visual impairments, chronic illnesses and other disabilities that do not require the use of a wheelchair. The Holiday Home offers a total of 28 places. A portable hearing loop was purchased in order to aid persons with hearing impairments. In an effort to eliminate barriers for persons with visual impairments, Braille signage was installed in the facility. There is an outdoor gym, which is adapted to the needs of persons with disabilities and has a beautiful view of the mountains. Additionally, the equipment has been completed with massage mattresses. Furthermore, the facility is equipped with electric-assist bicycles that will allow its guests to enjoy independently organised trips to the most beautiful places in the picturesque surroundings.
From 25 May 2024, after a major renovation, the “Wrzos” invites guests to spend their holidays there.
“WRZOS” HOLIDAY HOME
Manager of the facility: Iwona Mateja
Address: 36 Kiry Street, 34 -511 Kościelisko, Małopolskie voivodeship
Phone/e-mail: (22) 55 20 320/ Iwona.Mateja@adm.uw.edu.pl
Working hours: Reception, administration: Monday – Friday, 08:00 – 16:00
The facility is open: all year round, official opening – 2nd quarter 2024
Number of places: 28 places/13 rooms
Room types:
- 1 single room
- 2 double rooms for persons who use a wheelchair
- 4 double rooms
- 4 double rooms with an additional bed at the request
- 1 triple (quadruple) room
- 1 quadruple room with an additional bed at the request
Special price offer for UW employees, pensioners/disability pensioners, doctoral students and their children with a disability certificate, and an additional offer for their families. For more details please call 22 55 20 827/ 419.
The full gross price per night with breakfast per person is
The season includes: the period from Christmas to Three Kings’ Day, i.e. 20 December 2025 – 6 January 2026.
season
PLN 151.20 gross price per night
PLN 97.20 gross price for an extra bed
off-season
PLN 140.40 gross price per night
PLN 91.80 gross price for an extra bed
Children under 3 years of age stay free of charge.
For children under 8 years of age, we offer ½ portion of breakfast (buffet).
Local tax in accordance with the rates of the Kościelisko Commune Council Resolution payable at DPTiW ‘Wrzos’.
Paid parking on site PLN 12.30 gross price per night (season and off-season) – limited number of parking spaces.
Check-in and check-out hours:
- check-in – from 15:00
- check-out – till 12:00
Guests without a valid referral will not be admitted.
Documents required for accommodation procedure:
- identity card/passport
- referral from the Office for Personnel Social Benefits (employees, pensioners/disability pensioners and doctoral students)
Room furnishings:
- bathroom (hairdryer, towels, soap)
- TV
- small fridge
- welcome packet: coffee, tea, cream, sugar, water
- kettle, teacups, spoons
- jacket hanger
- wardrobe
- desk
Rooms for persons with disabilities: yes, 2 rooms
Board: breakfast – 8:00 – 10:00
Building area: 795.3 m3
House rules: HOUSE RULES WRZOS – a document pdf. – will be opened in new window
Rules and regulations for renting bicycles: Bicycle Rental Rules and Regulations WRZOS – a document pdf. – will be opened in a new window
How to reach the facility:
From the bus station in Zakopane by bus in the direction of the Chochołowska Valley, Witów village, Czarny Dunajec town via the Kościeliska Valley. Get off the bus at the “Kiry” stop.
From the bus stop about 200m in the direction of travel, the inner road to the “Wrzos” Holiday Home, right behind the chapel.
Useful website: Tourist attractions in and around Kościelisko – will be opened in a new window
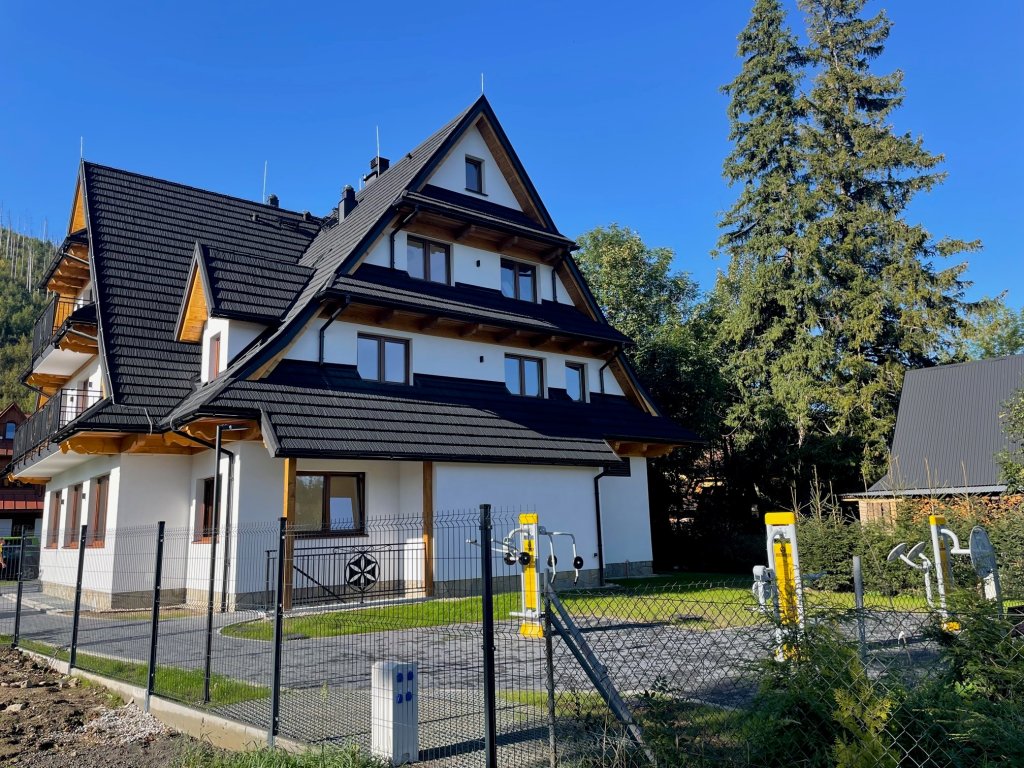
Large white house with black roof. It is a two-storey house with a high-pitched roof reaching all the way down to the ground floor. The house facade is painted white. In front of the house there is an outdoor gym with several pieces of outdoor exercise equipment. A mesh fence surrounds the plot around the house.
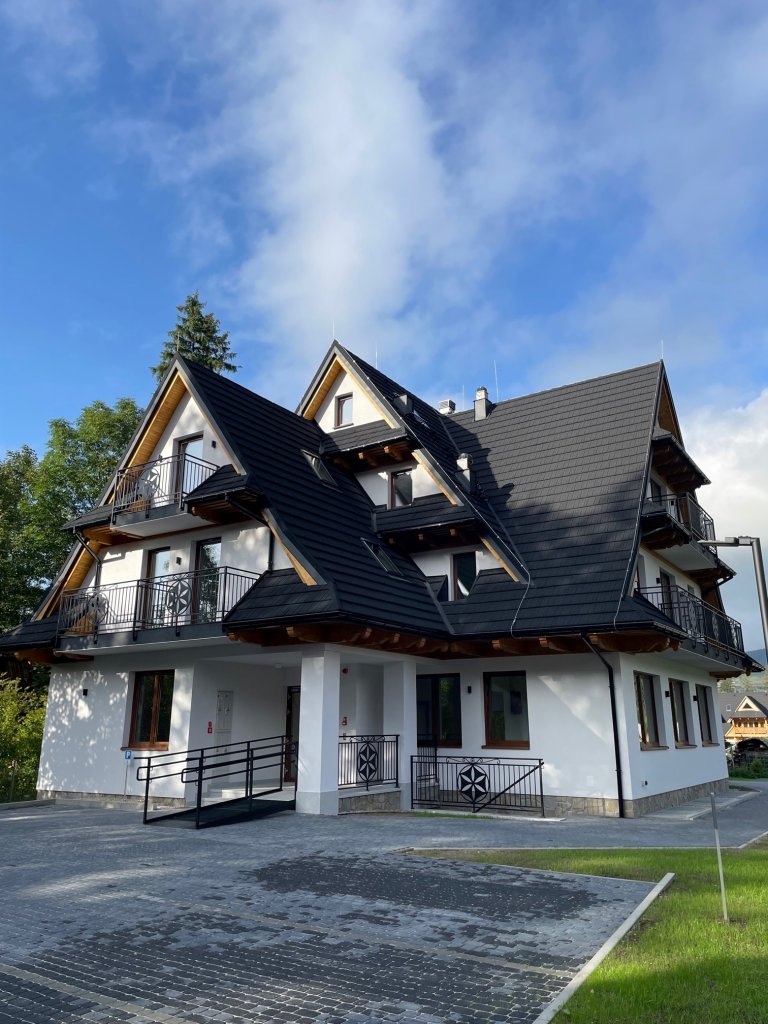
Large white house with black roof – entrance view. The entrance to the building is recessed and located on a small rise, which is accessible by two steps. The entrance is equipped with a metal ramp. It is a two-storey house with a high-pitched roof reaching all the way down to the ground floor. Balconies with iron railings are located on each floor. The house facade is painted white. In front of the house, there is a small paved courtyard.
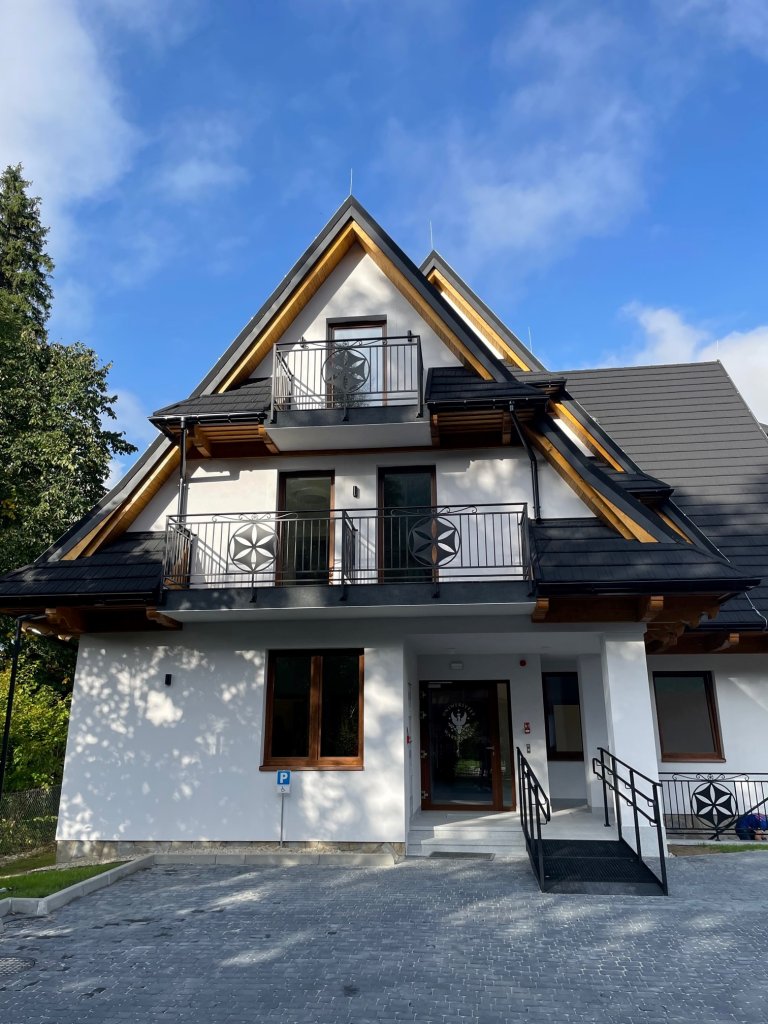
Front of building with entrance. The entrance to the building is recessed. There are two steps leading up to the entrance located opposite the front door. Next to them, on the right side, there is a metal ramp with railings. On the left, there can be seen the metal railing and the descent to the building basement area. To the right of the entrance there is a large window. On the first floor, two adjacent balconies extend over the entrance. And above them, on the second floor, there is a single centrally located balcony. Both floors are flanked by wings of a pitched roof that extends all the way to the first floor. In front of the house, there is a small paved courtyard.
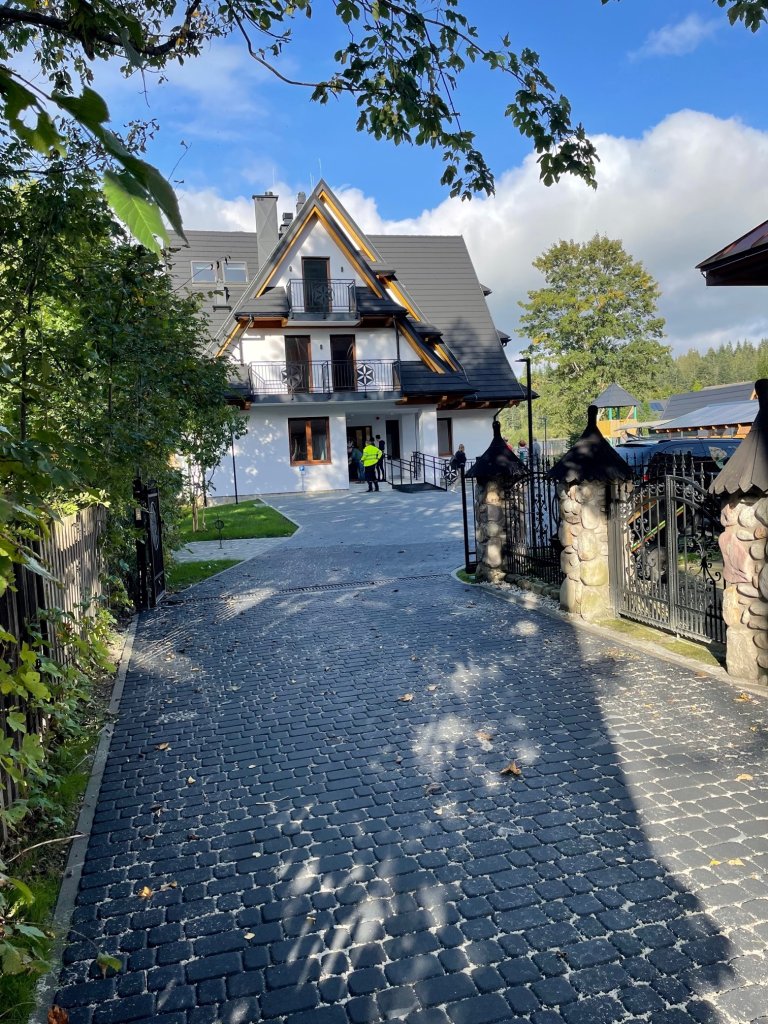
View of the small access street leading to the building. It is a straight cobblestone street. The fences of neighbouring properties are visible on both sides of the building. At the end of the street, there is a small courtyard in front of the building. It is a two-storey house with a high-pitched roof reaching all the way down to the ground floor. The house facade is painted white. Between the roof wings, on each floor there are balconies with iron railings.
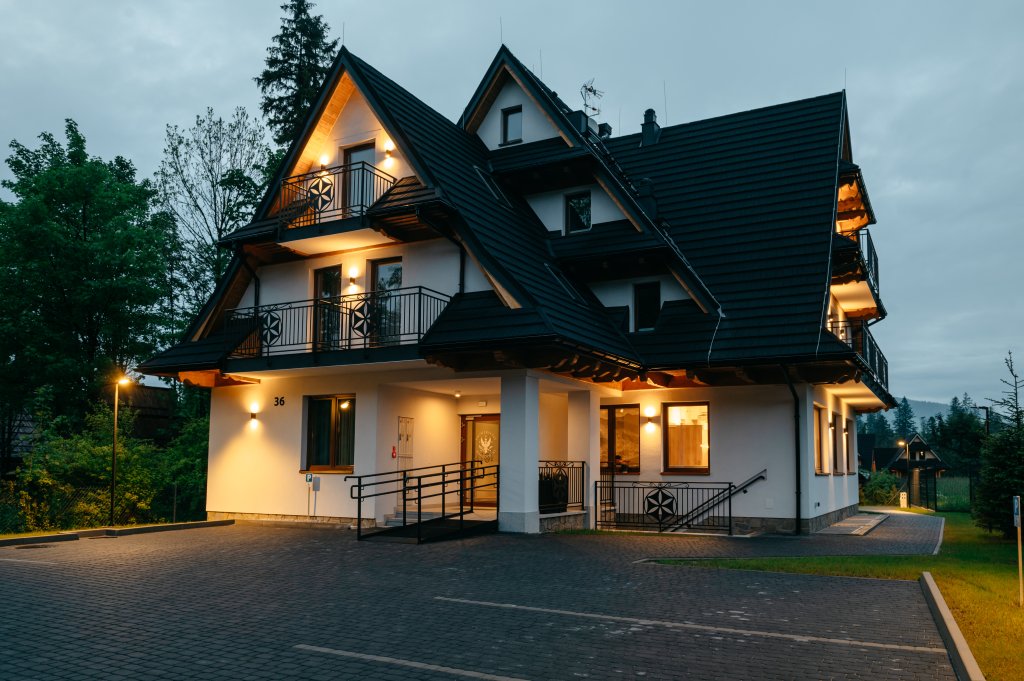
Parking and building illuminated in the evening with main entrance.
![“Wrzos” Holiday Home in Kościelisko Information plaque about building funding from the State Fund for Rehabilitation of Persons with Disabilities [pl. PFRON].](https://bssoc.uw.edu.pl/wp-content/uploads/sites/154/2024/06/IMG_20240524_095807-1024x768.jpg)
Information plaque about building funding from the State Fund for Rehabilitation of Persons with Disabilities [pl. PFRON].
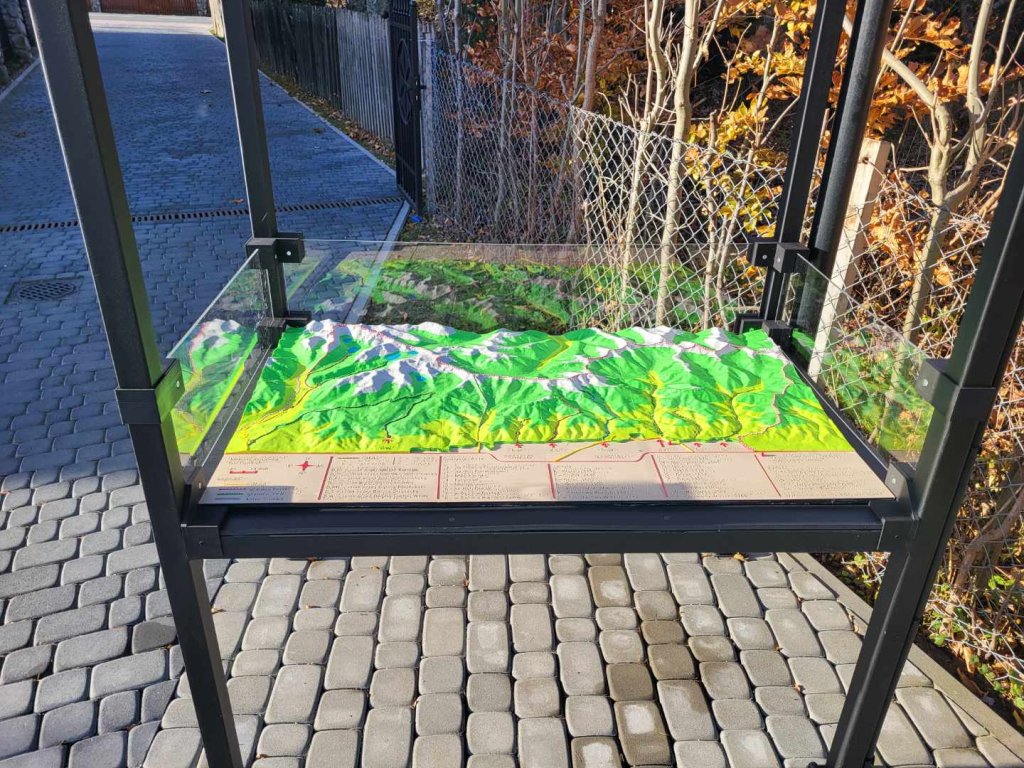
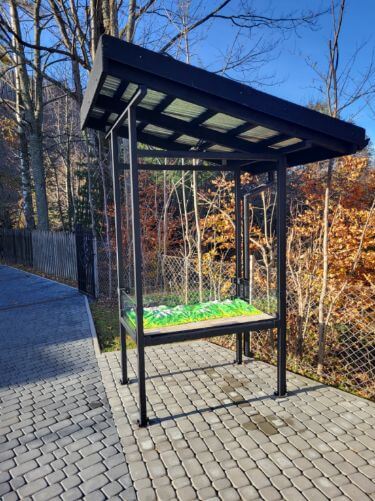
Typhlographic plan for persons who are blind or have vision impairment.
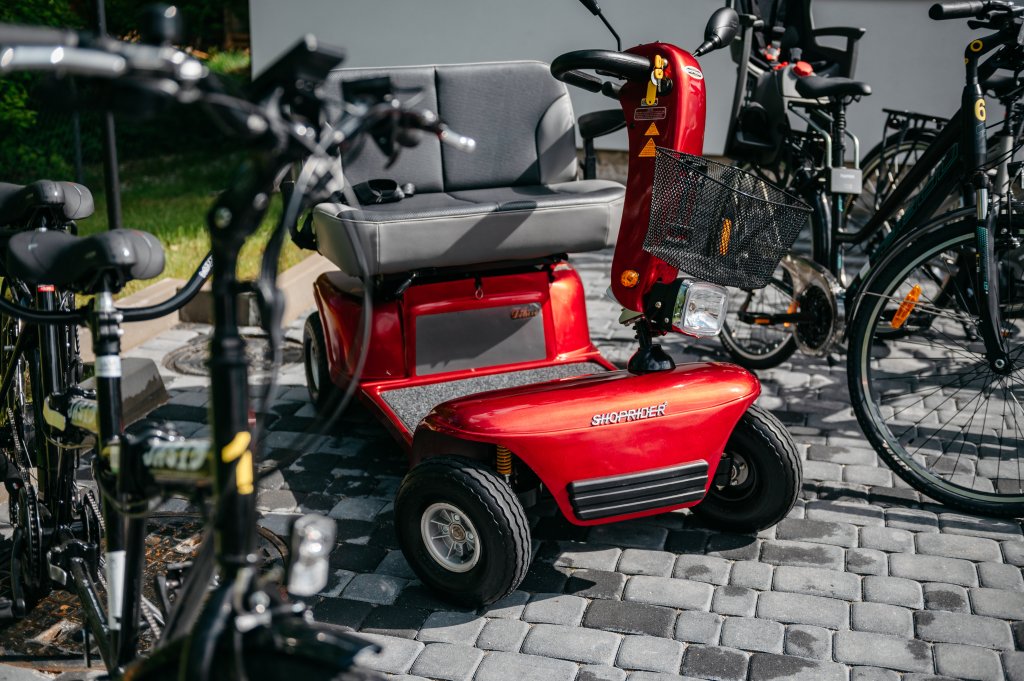
Scooter for persons with disabilities, 2-seat tandem bike, 2 junior action bikes, electric bike.
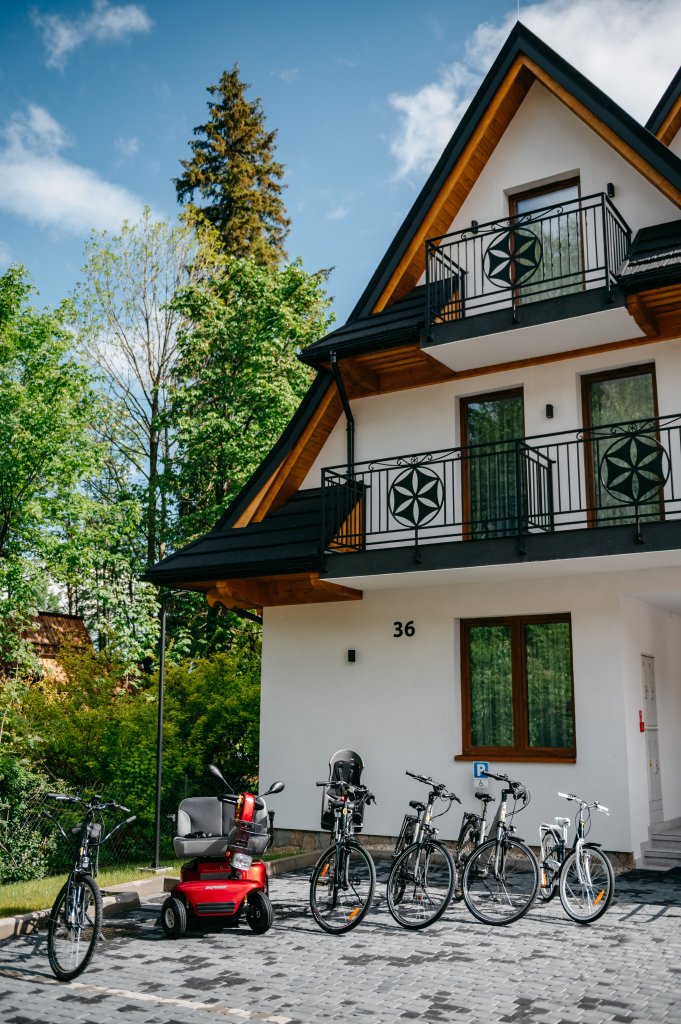
Building view from the entrance side, balcony on the second floor with decorative rosette.
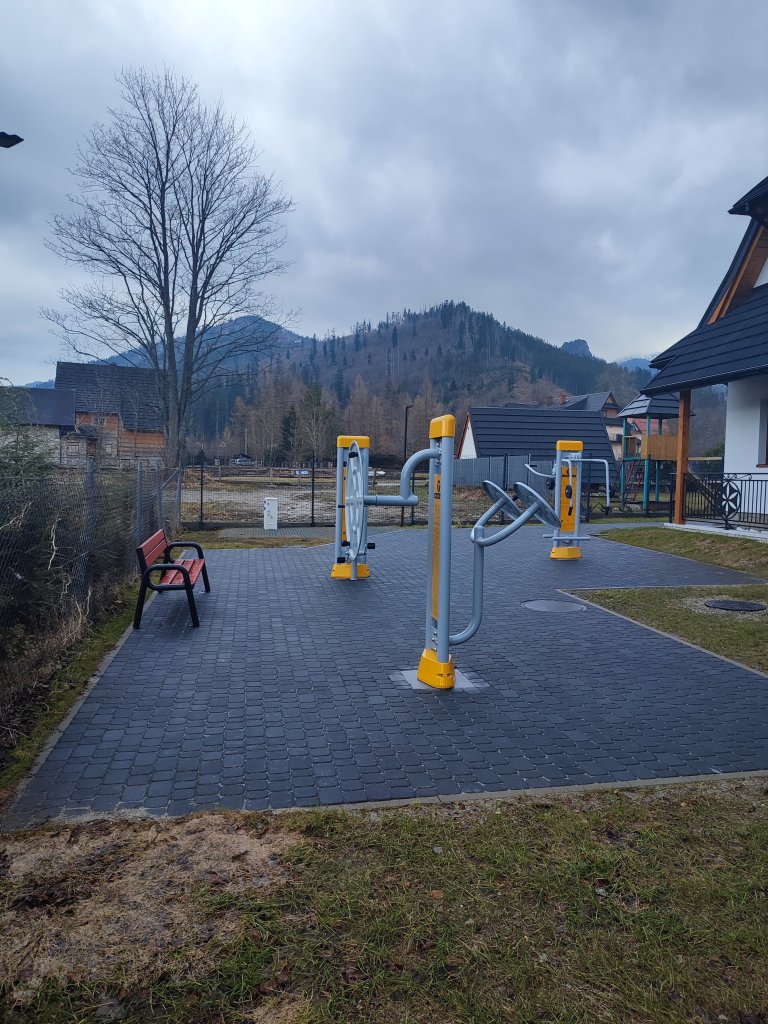
Three outdoor gym stations with bench on the left and building on the right.
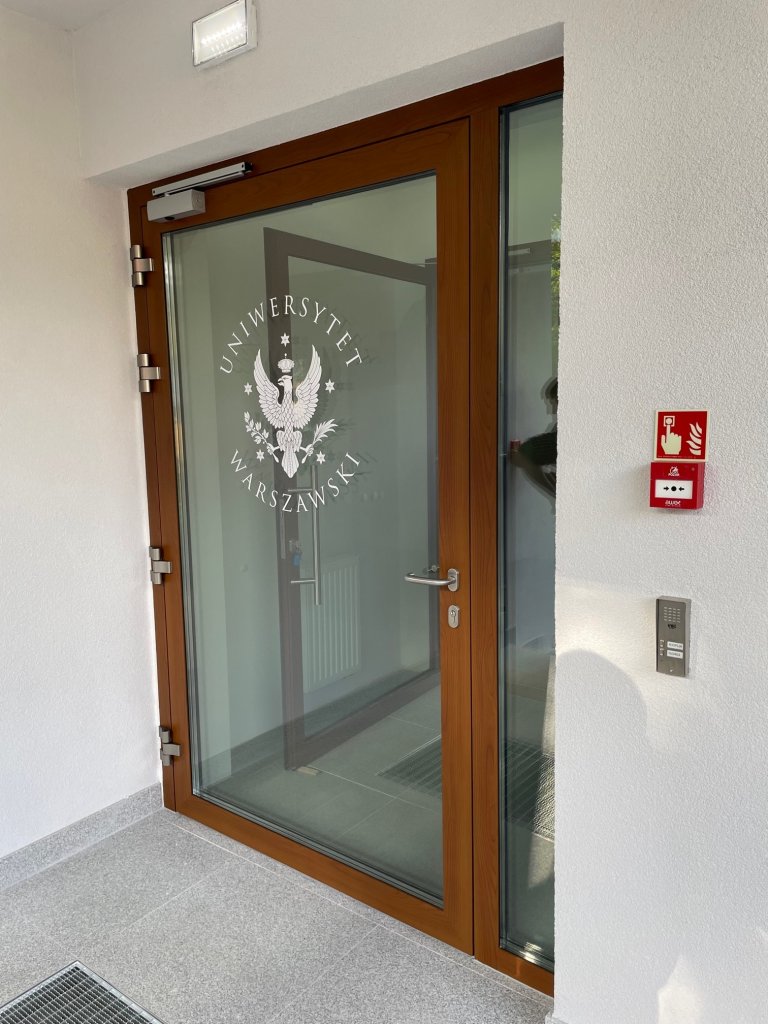
Building front door. There are wide wooden doors with large full-height glazing. The door glazing features the university’s emblem surrounded by its name in Polish – “University of Warsaw”.
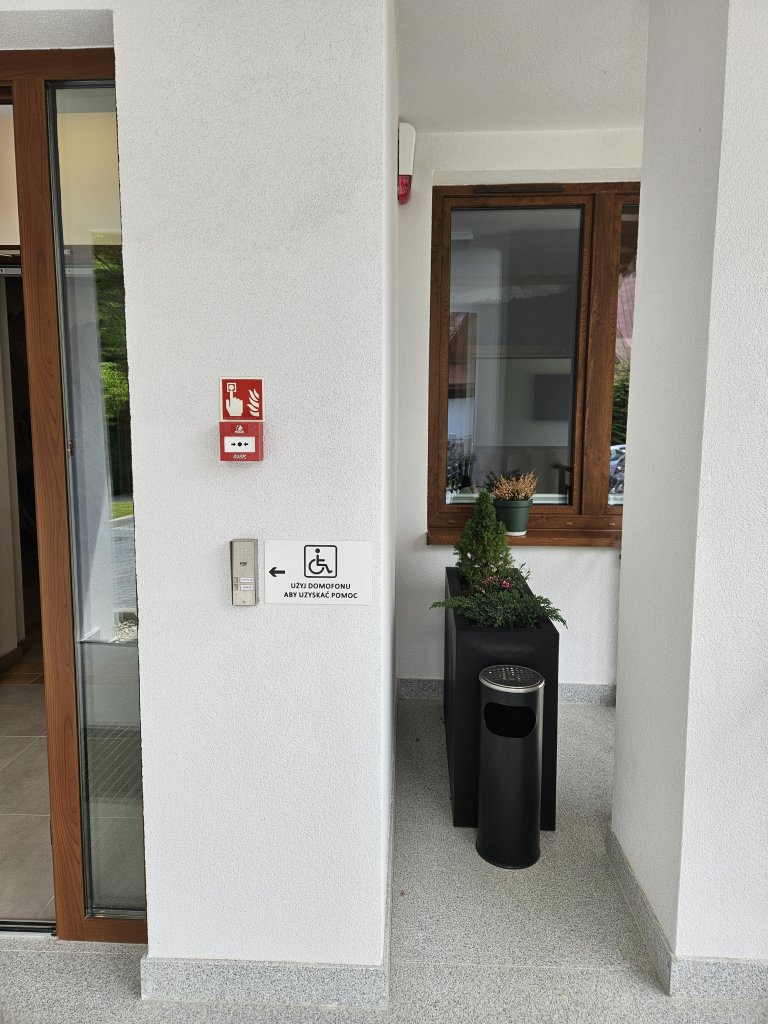
The entrance to the building with an intercom and a Manual Call Point with a two-alarm fire call above it.
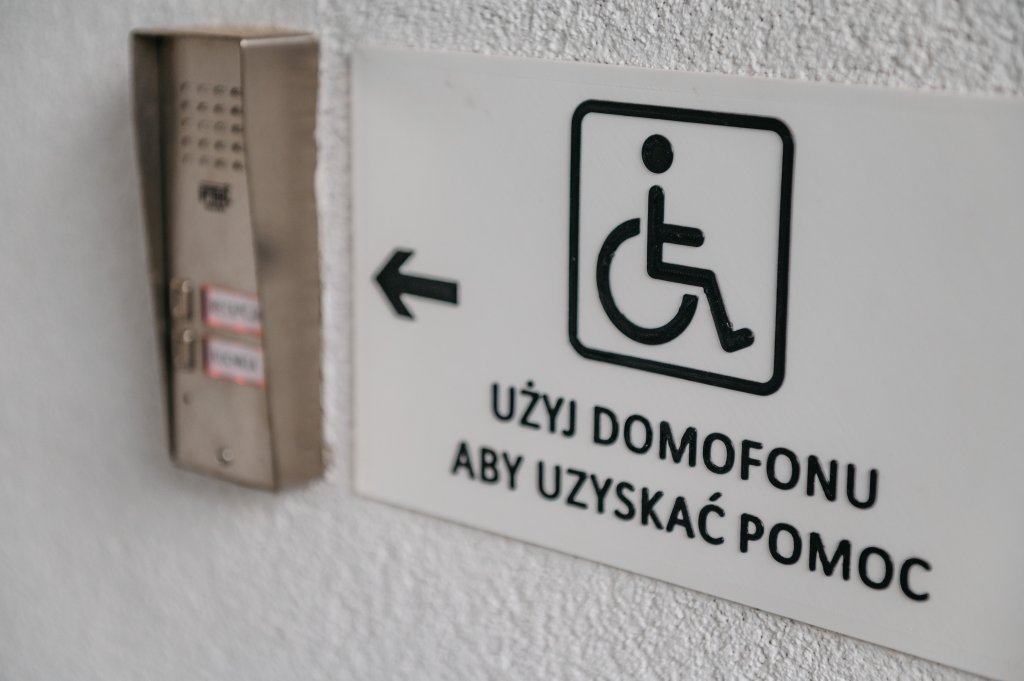
Intercom with a sign in Polish: “for assistance, please use the intercom”.
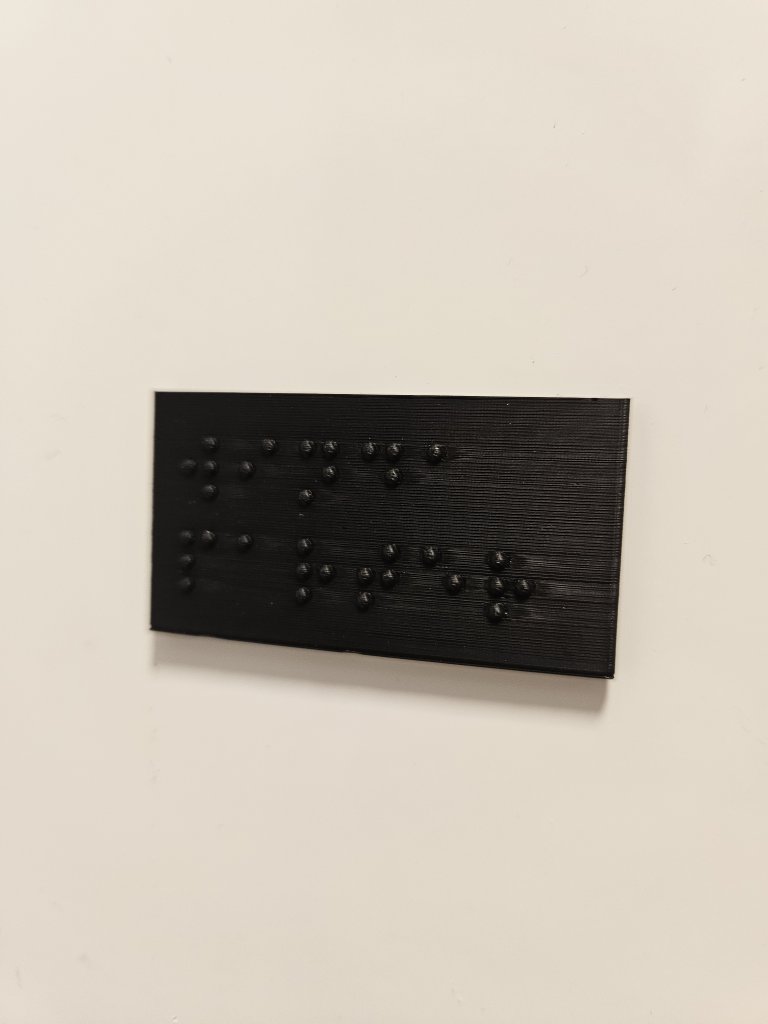
Braille board for persons with vision impairment.
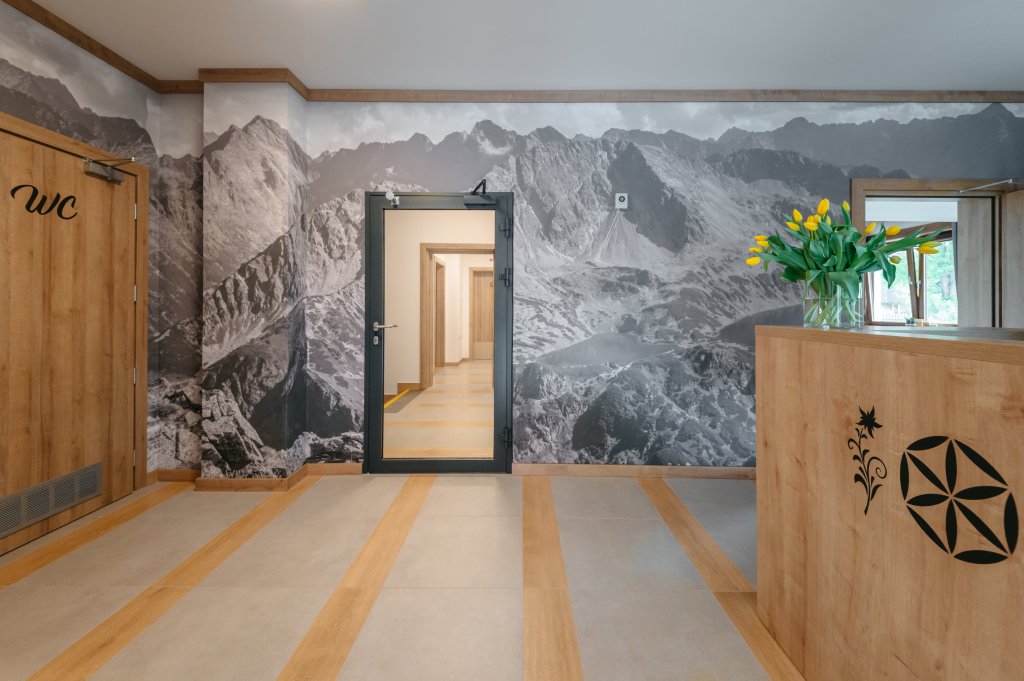
Entrance hall, reception area on the right, wallpaper featuring mountains and entrance to the staircase straight ahead, toilet on the left.
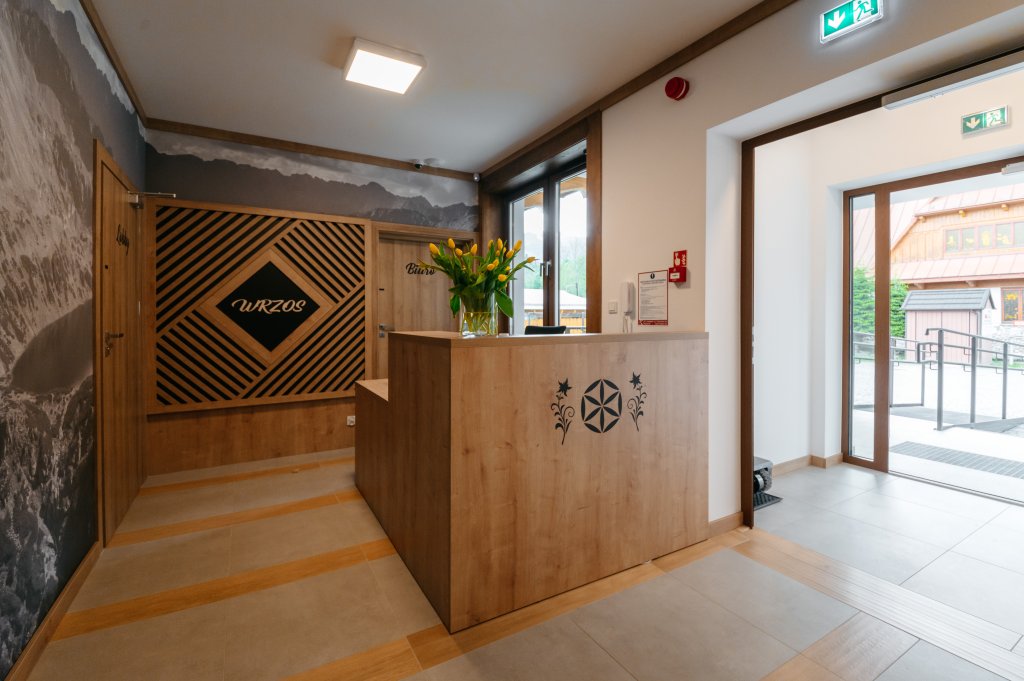
Building entrance, reception and office straight ahead, lobby bar on the left.
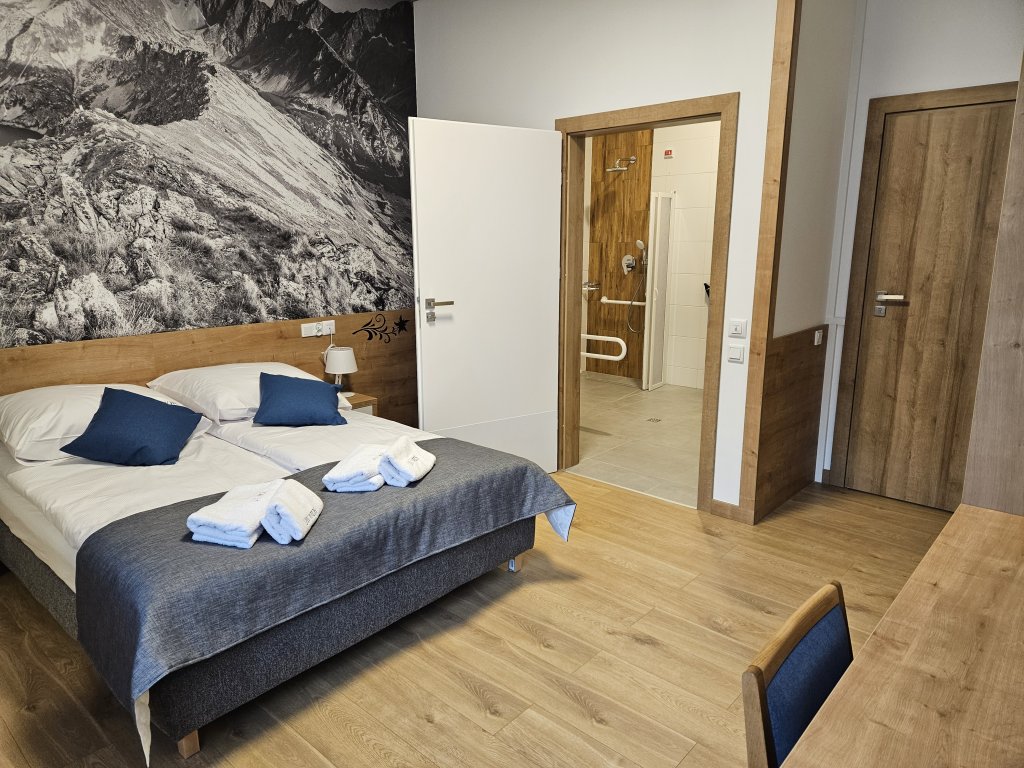
Room no. 1 for persons with disabilities
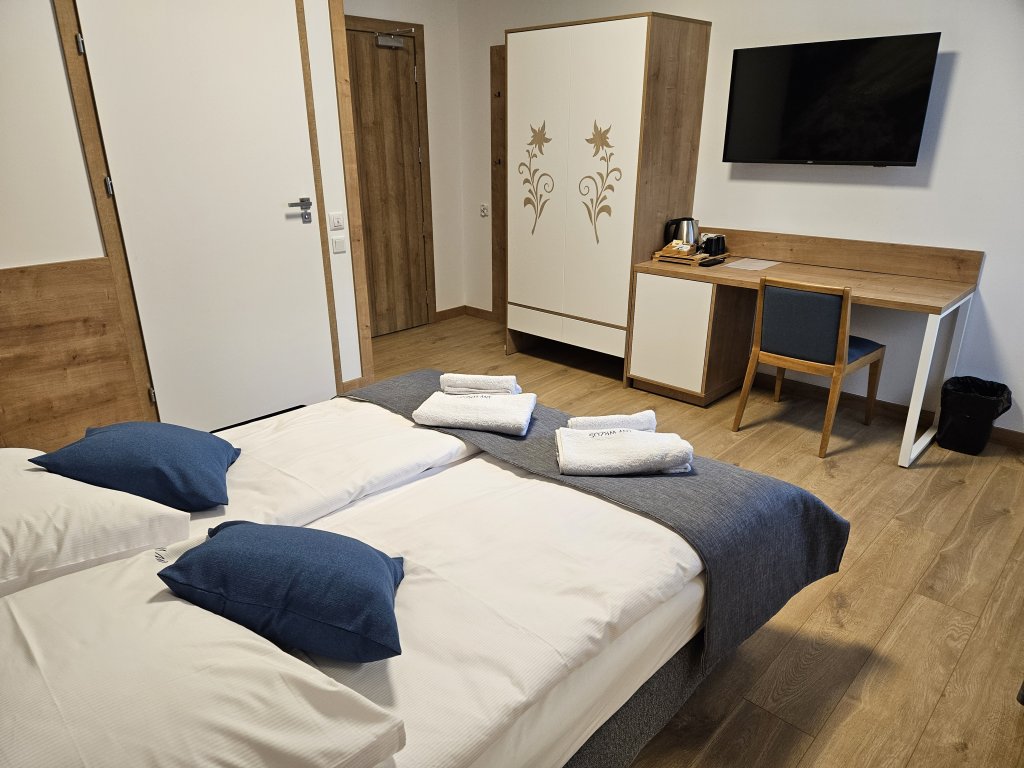
Room no. 1 for persons with disabilities
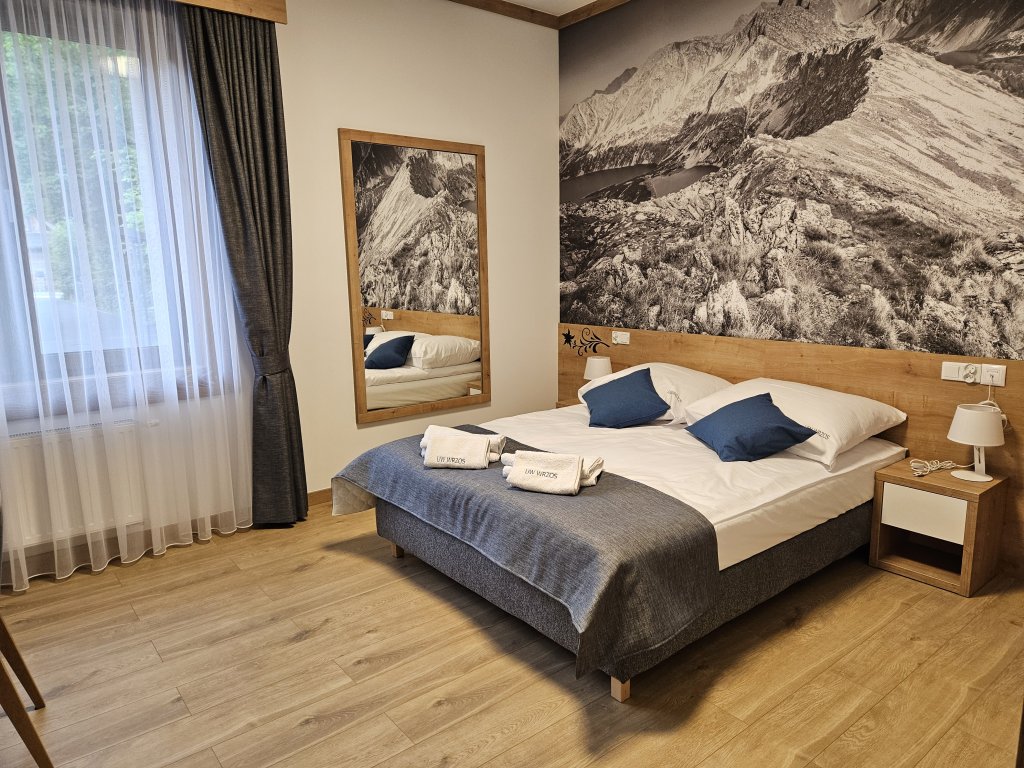
Room no. 1 for persons with disabilities
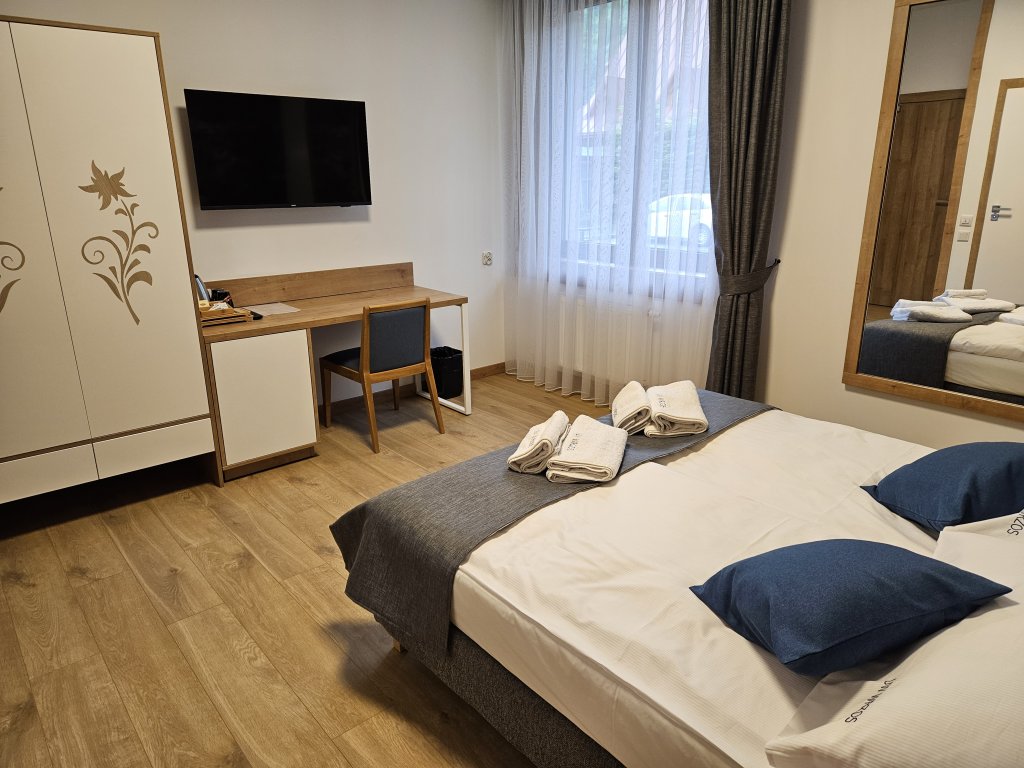
Room no. 1 for persons with disabilities
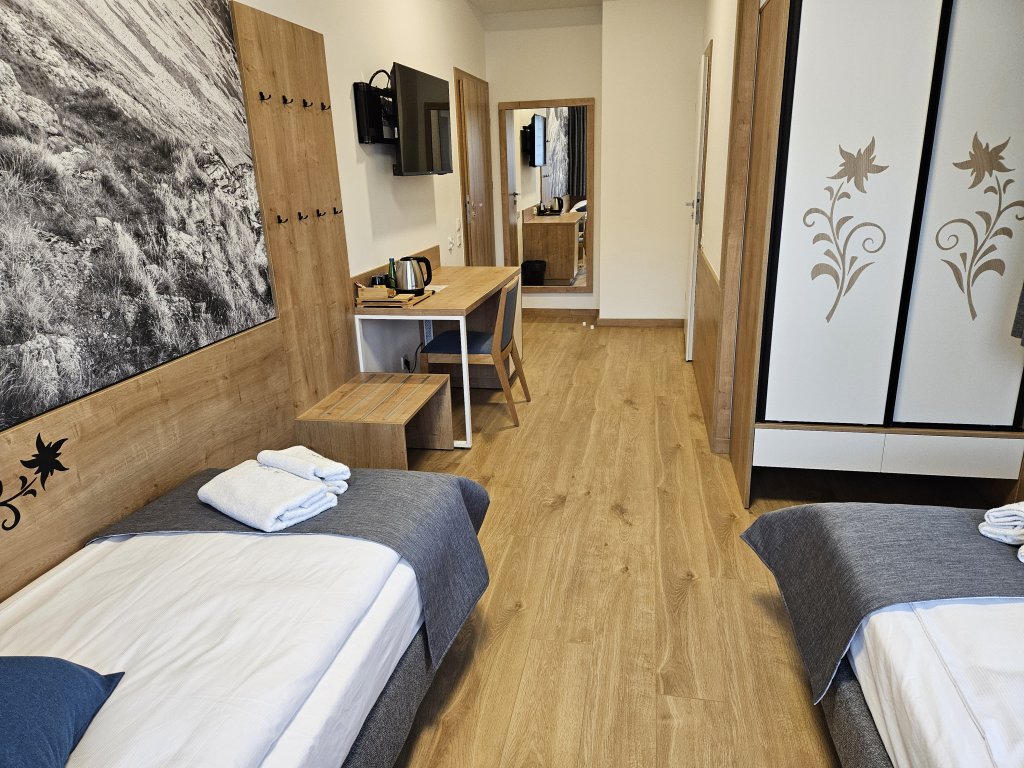
Room no. 2 for persons with disabilities
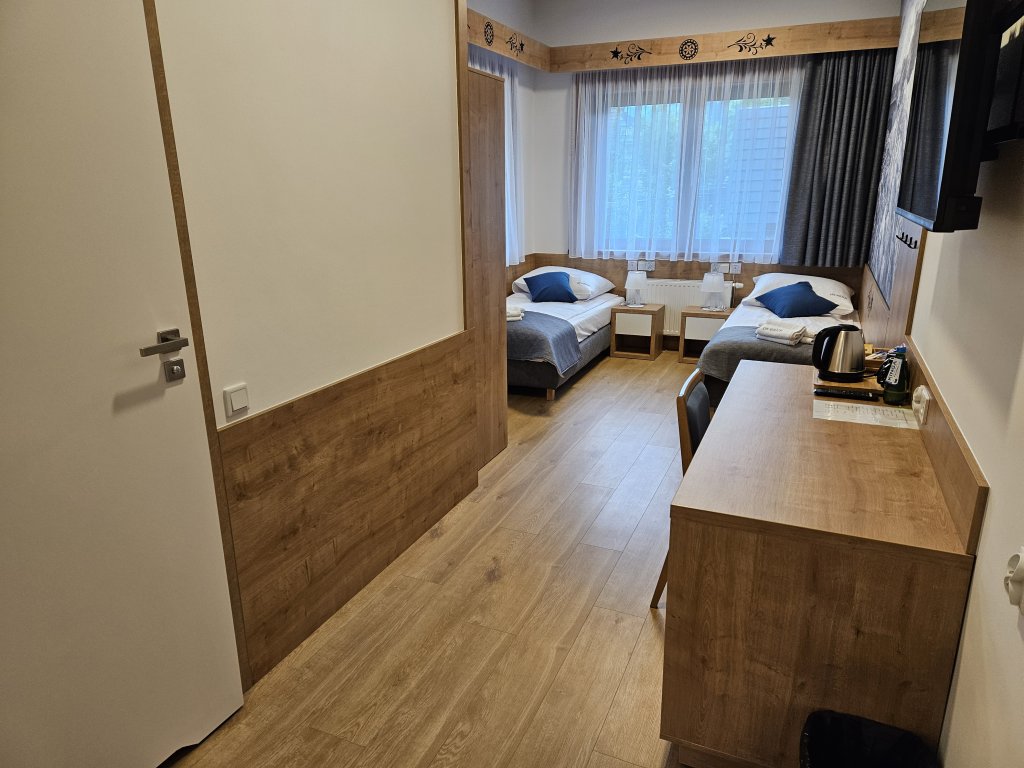
Room no. 2 for persons with disabilities
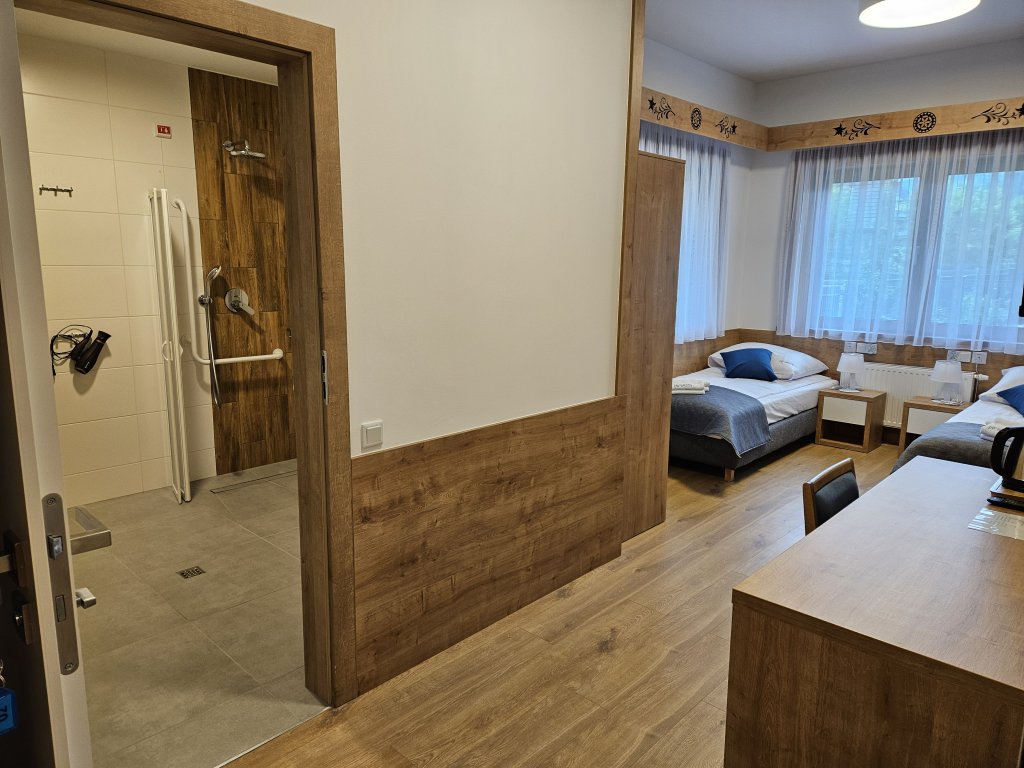
Room no. 2 for persons with disabilities
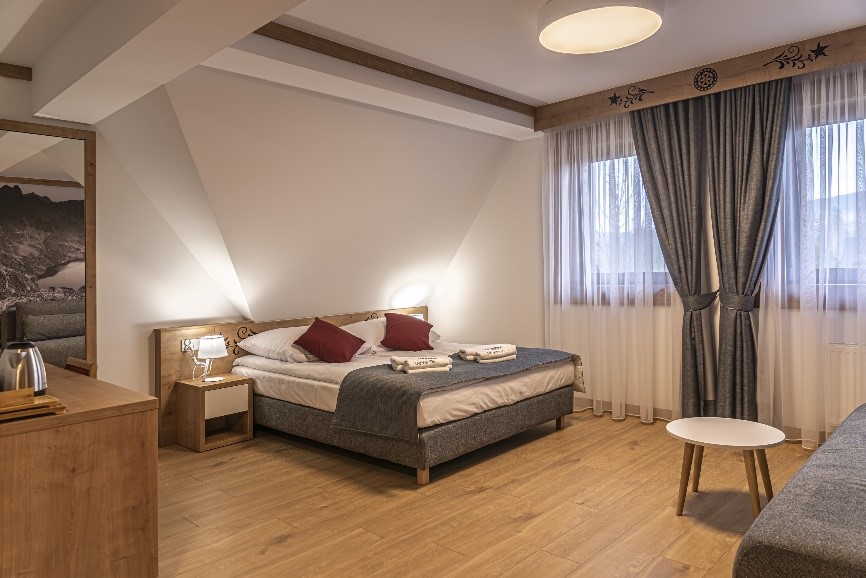
Room no. 11, 1st floor.
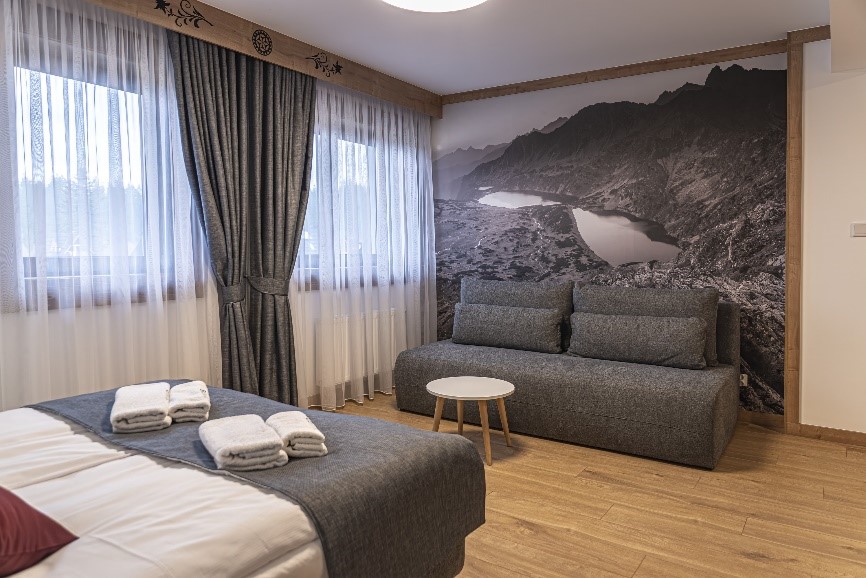
Room no. 11, 1st floor.
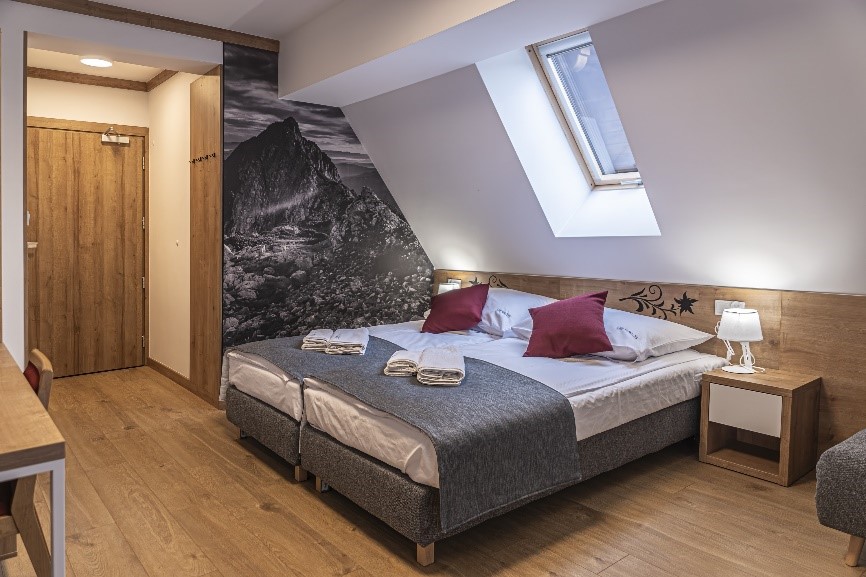
Room no. 16, 1st floor.
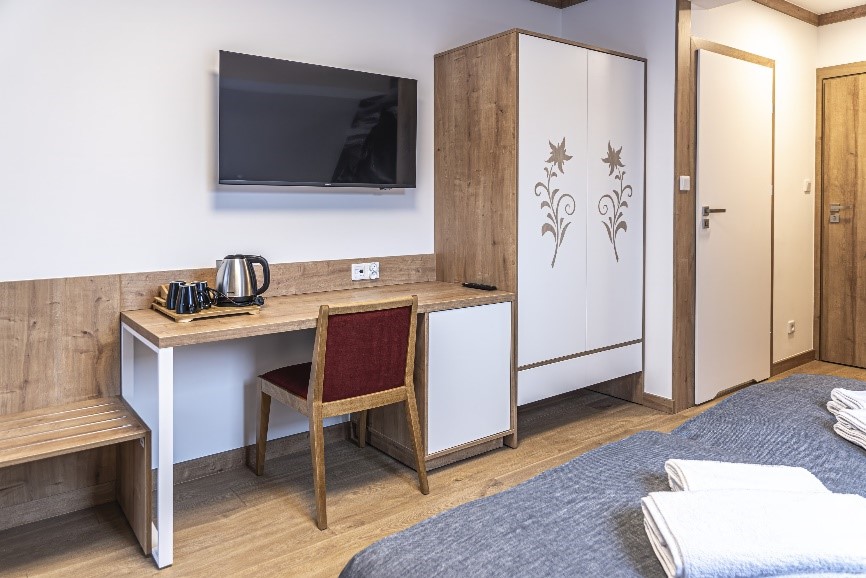
Room no. 16, 1st floor.
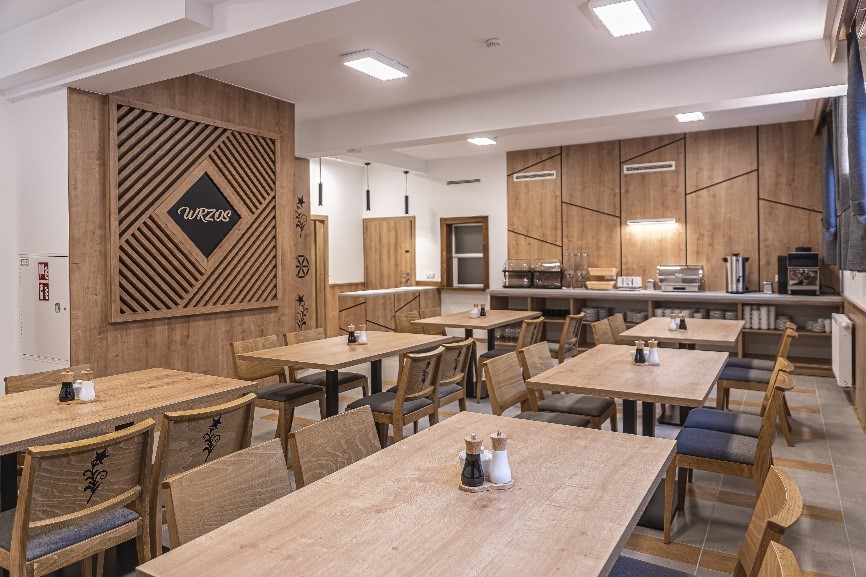
Dining room – 6 four-seater tables Along the opposite wall there is a buffet counter with equipment. Next to it, there is a small window for returning dishes and a door to the kitchen and utility room. On the left, there is a wall with the “Wrzos” logo framed by square-shaped slats. The floor is lined with large grey tiles and strips of wood-look tiles and part of the walls is of a light wood colour.

Breakfast – Swedish buffet.
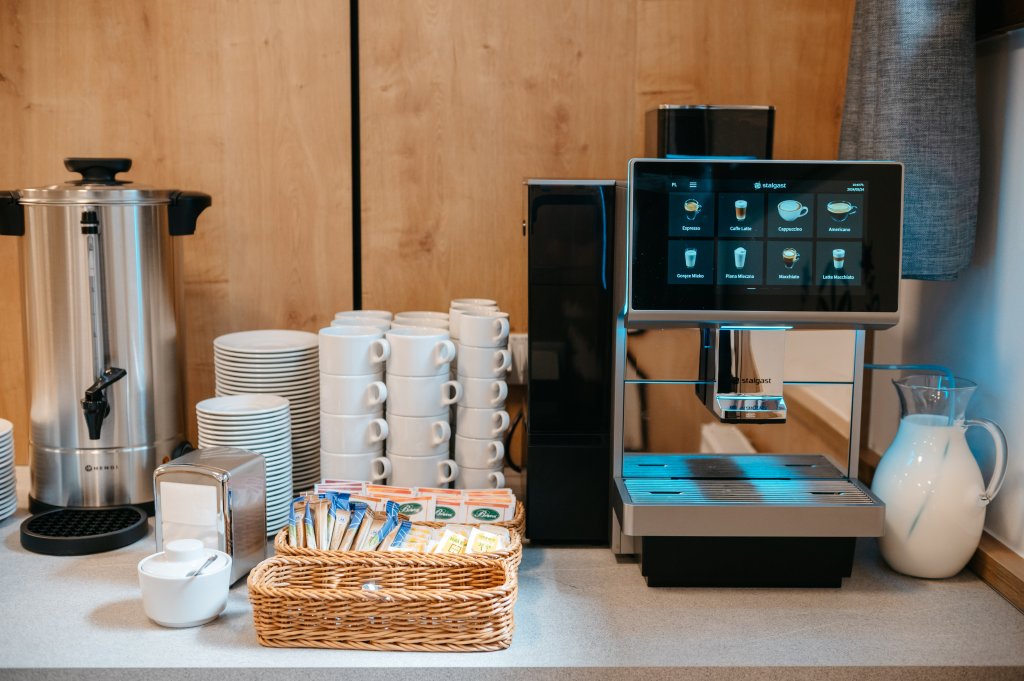
Dining area: coffee machine, cups, sugar, tea, coffee and hot water brewer. Swedish buffet.
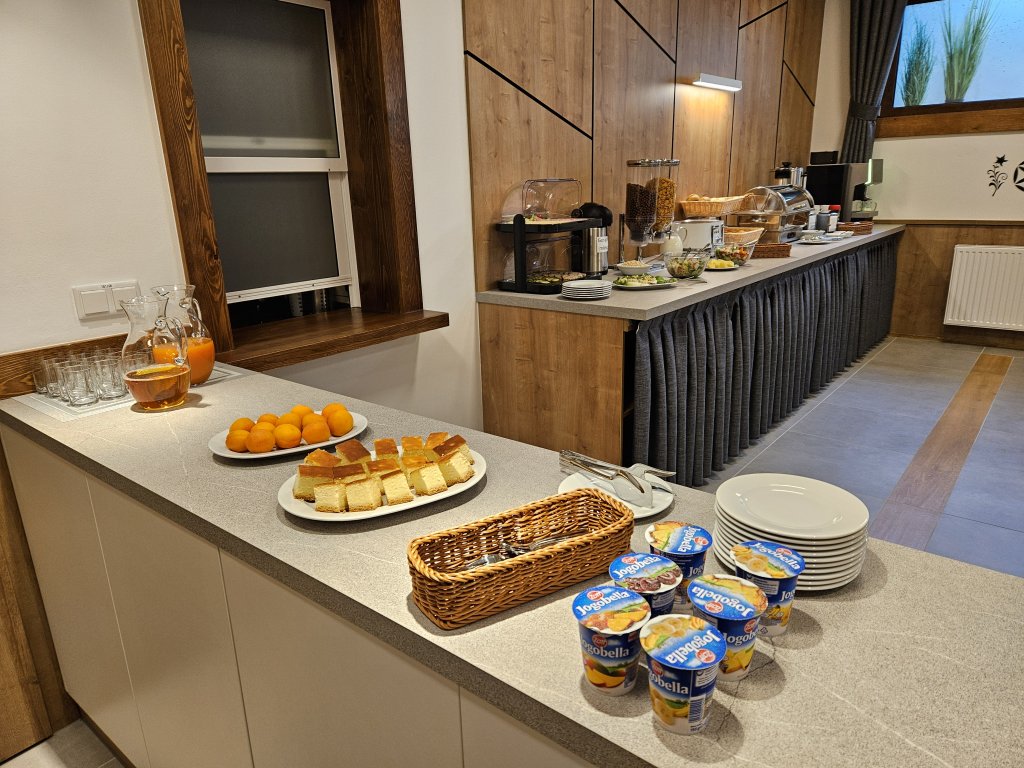
Swedish buffet
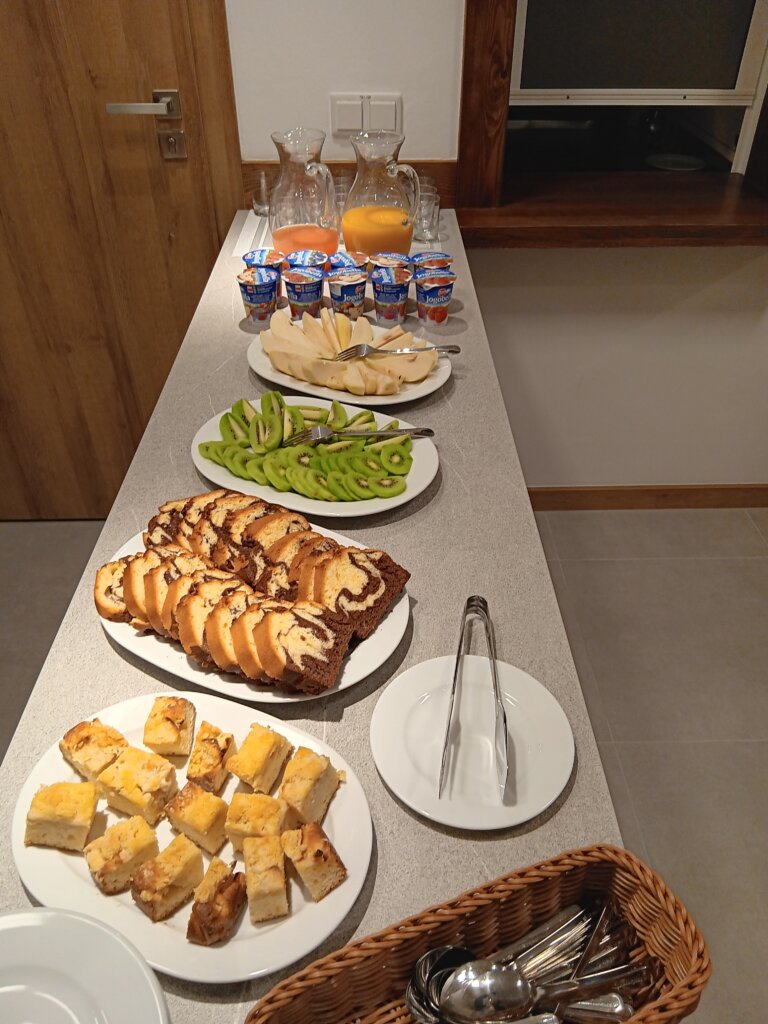
Breakfast buffet – sweet table.

Breakfast – hot dishes.
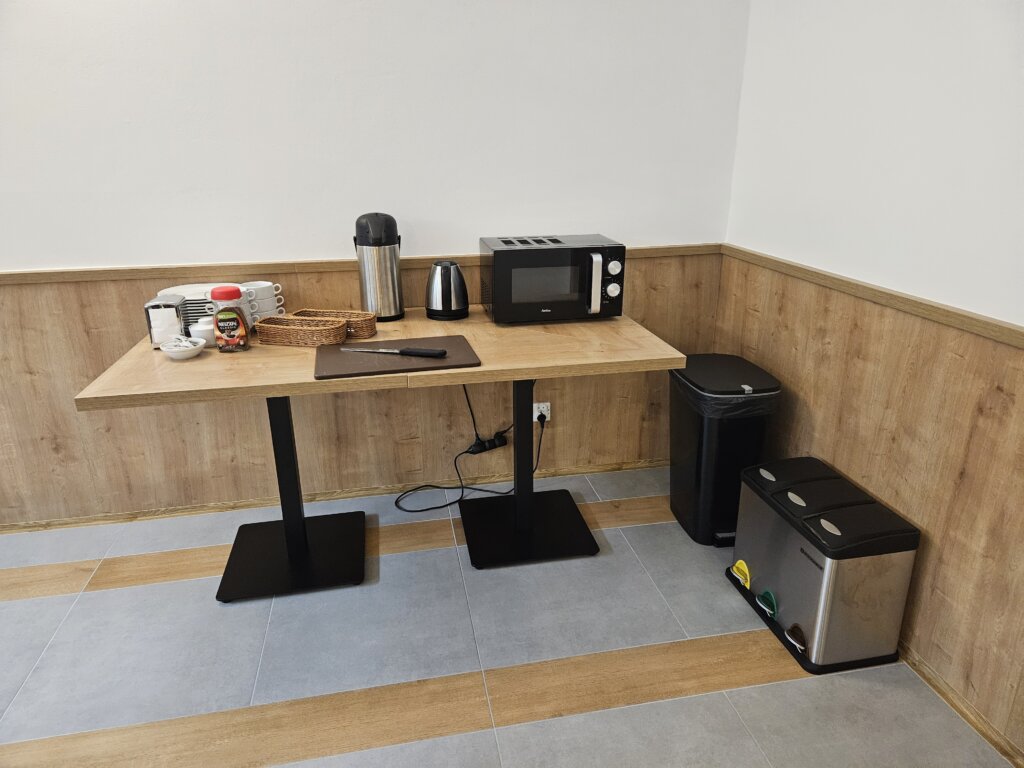
Food corner available 24 hours a day, free of charge.
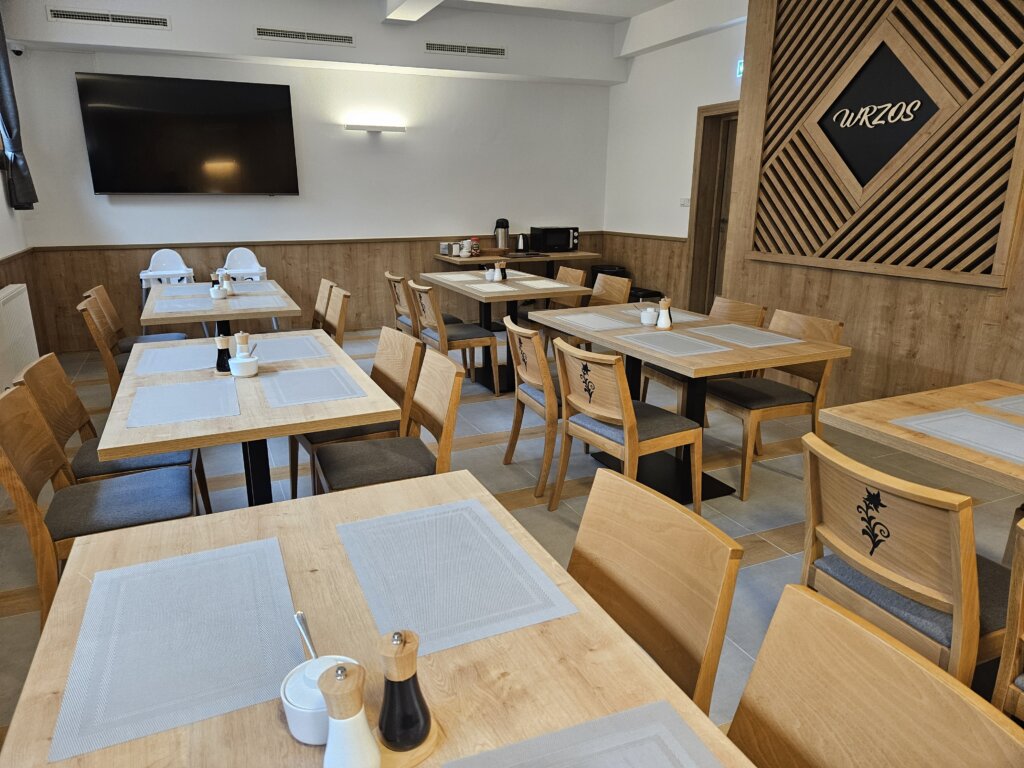
Dining room with food corner on the floor -1.
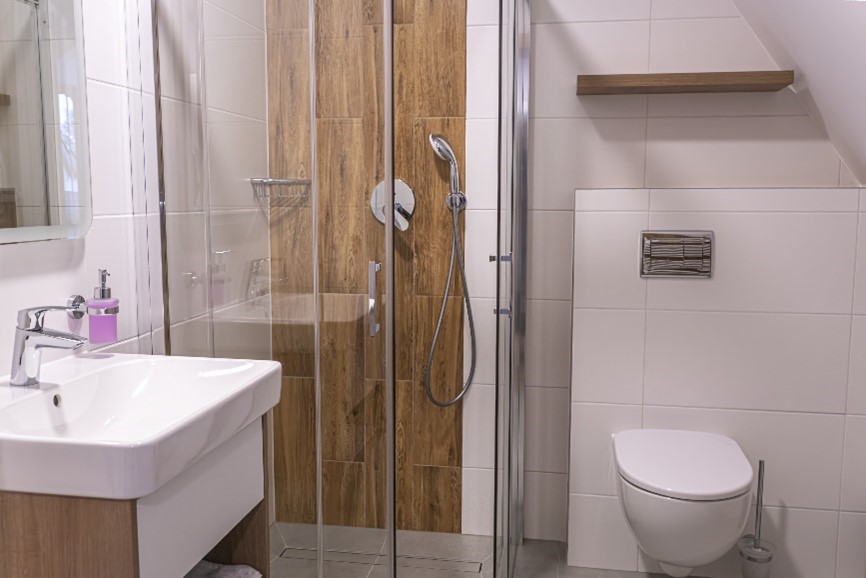
Interior of the bathroom in room no. 21, 2nd floor.
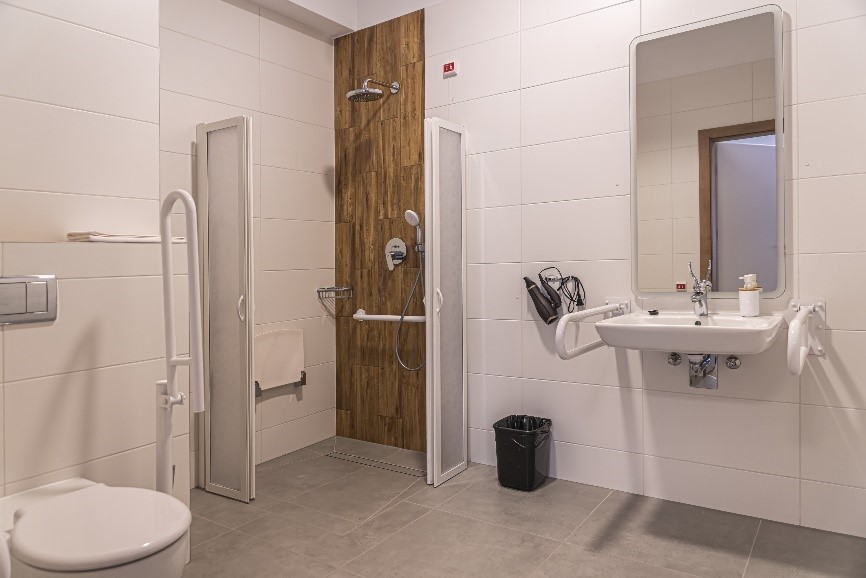
Bathroom interior with adaptations for persons with disabilities.
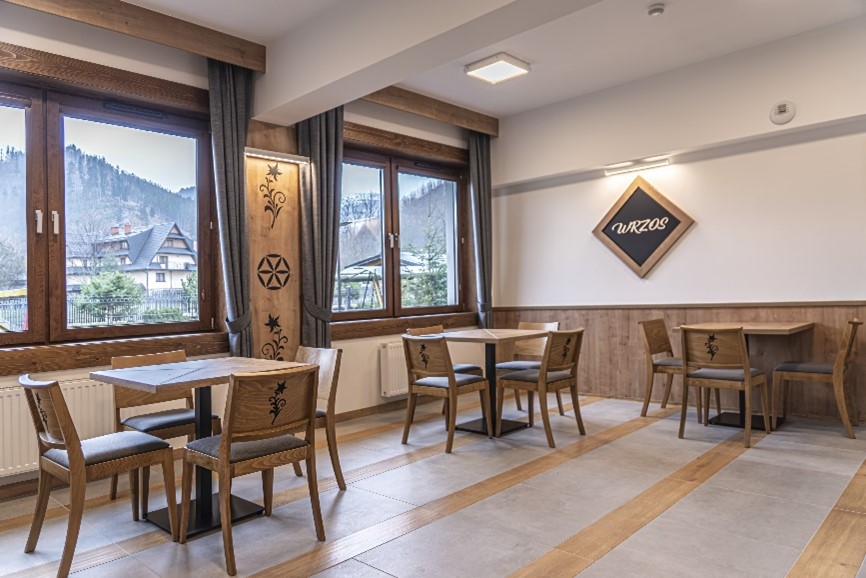
Lobby – a large room with three tables. The entrance to the Koscieliska Valley is visible through the windows. The surrounding of the doors and windows together with the walls up to a height of approximately 1 m are finished in wood. Floor is lined with large grey tiles and strips of wood-look tiles.
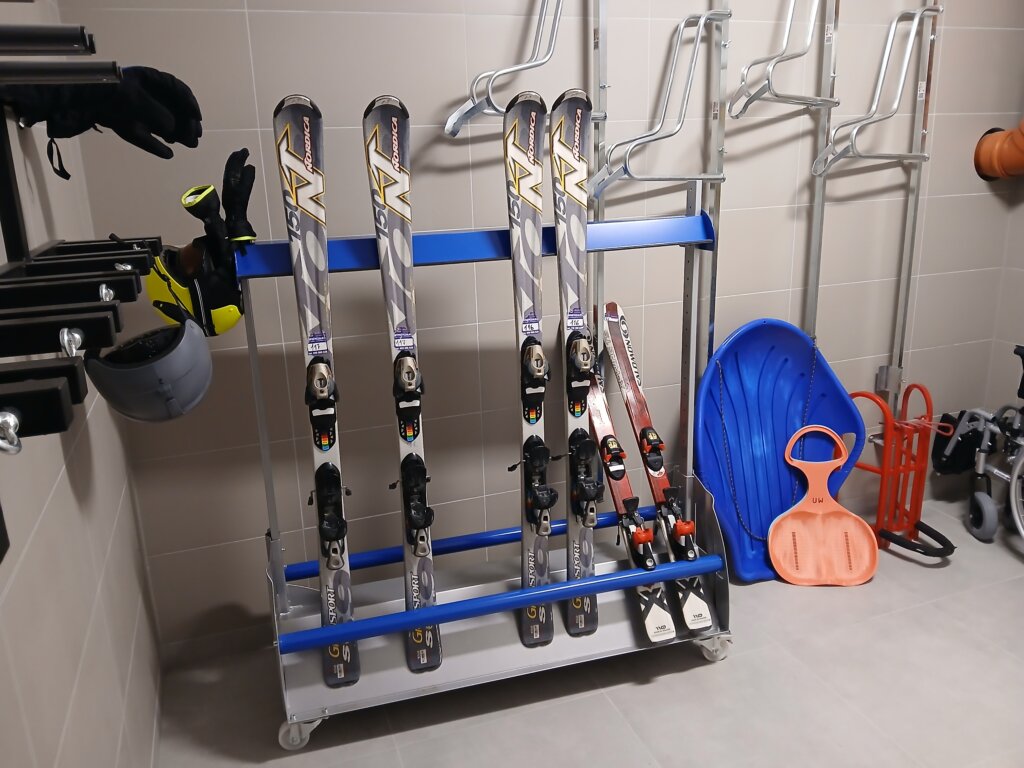
Ski room – ski racks and holders, children’s winter toys.
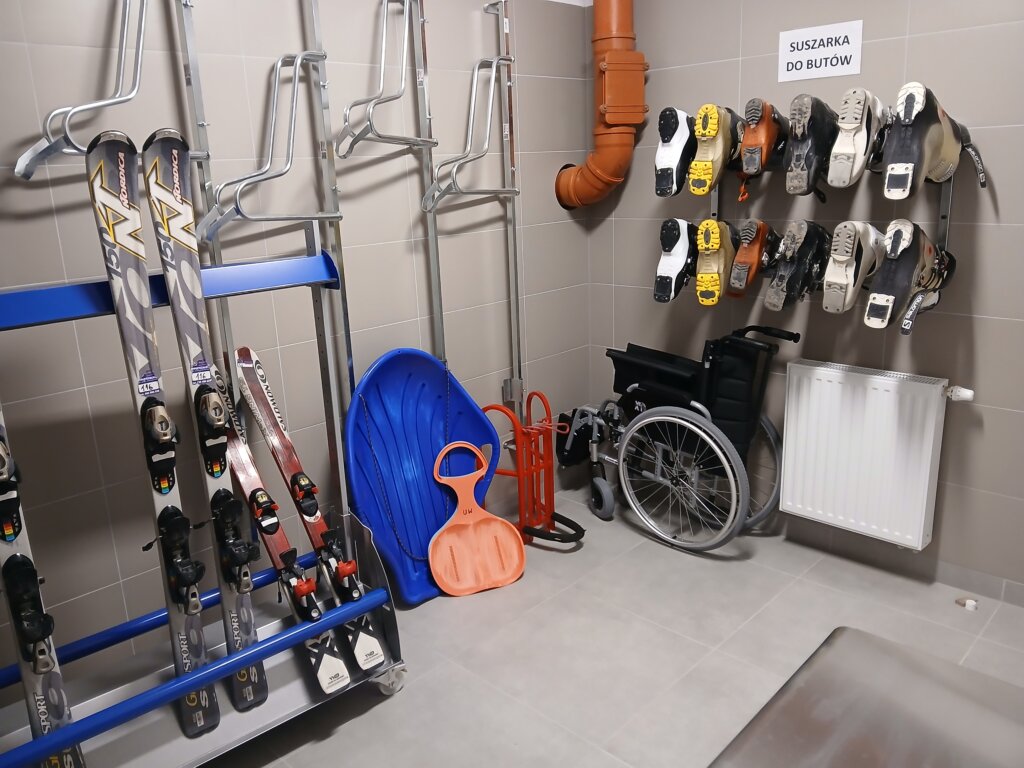
Ski room – ski racks, children’s winter toys, boot drying racks.
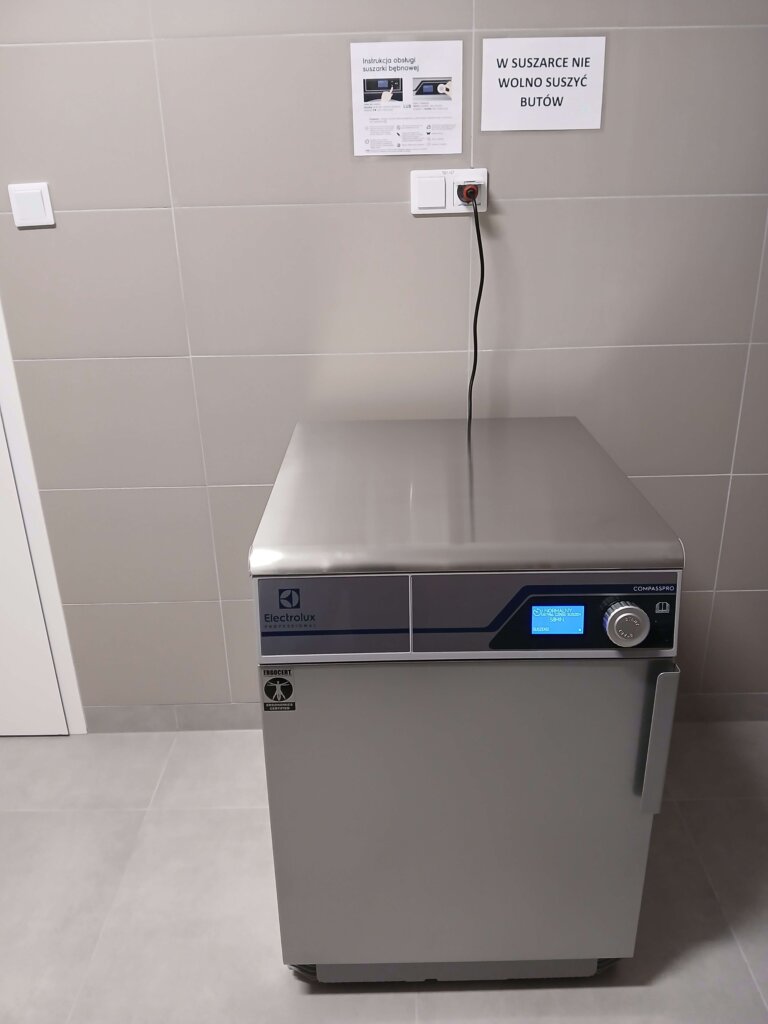
Ski room. Clothes dryer.
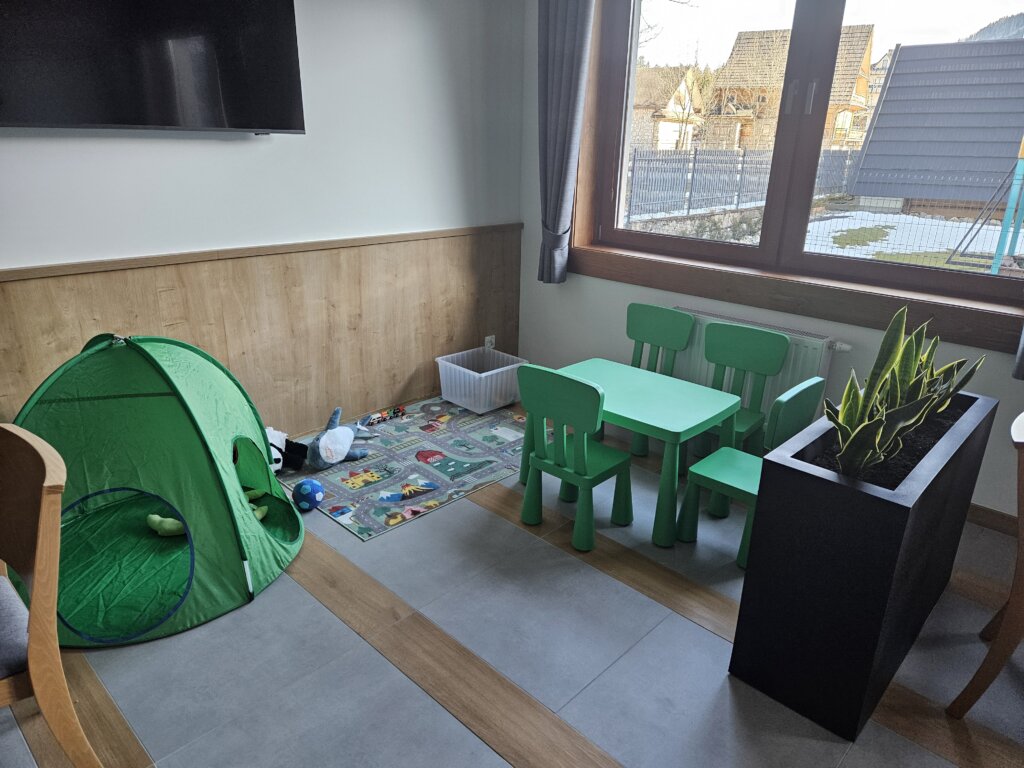
Children’s play area in the lobby.
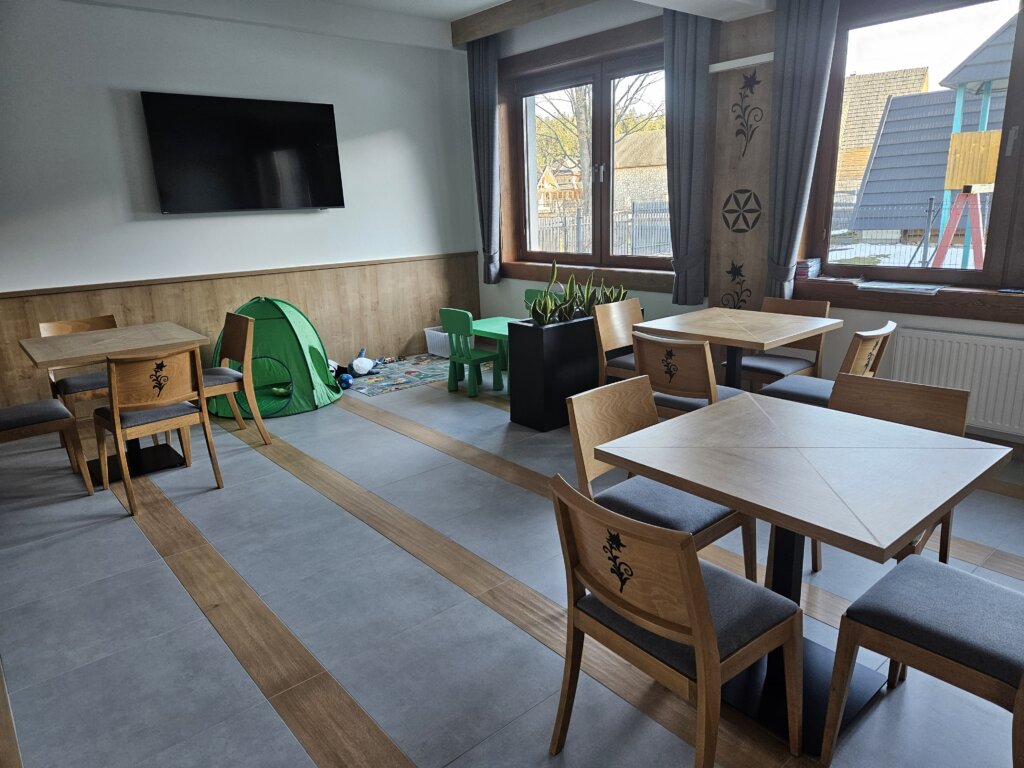
Lobby with children’s play area on the ground floor.
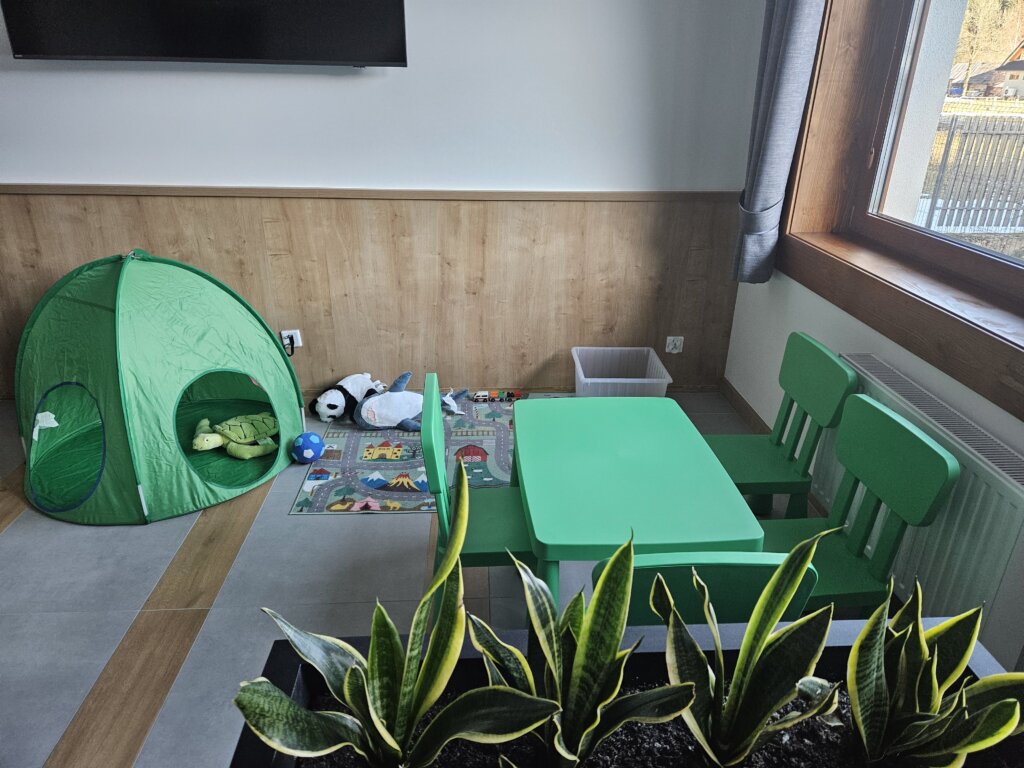
Children’s play area, drawing table, play tent and toys.
